The following is a list of some of the projects we have completed
as well as completion dates.
LAKERIDGE MIDDLE SCHOOL
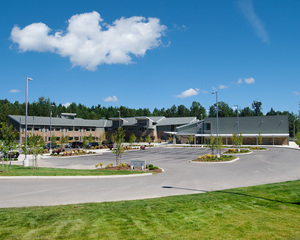
SUMNER SCHOOL DISTRICT – New construction of approximately 75,500 sq ft of new replacement middle school, 20,000 sq ft of remodel to the existing gym, auxiliary gym and locker rooms and site improvement construction and approximately 55,500 sq ft of existing building to be demolished in conformance with phased schedule.
Click on photo for more views of project.
COMPLETION – January 2011
Click on photo for more views of project.
COMPLETION – January 2011
NEW MARKET VOCATIONAL SKILLS CENTER
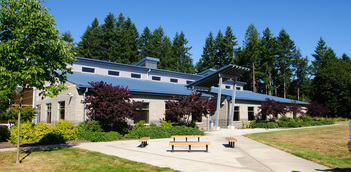
TUMWATER, WASHINGTON – New construction of a technology building wood framed one story building.
Click on photo for more views of project.
COMPLETED – April 2007
Click on photo for more views of project.
COMPLETED – April 2007
LAKEWOOD POLICE STATION
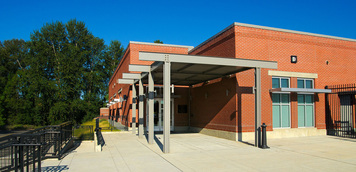
LAKEWOOD, WASHINGTON – New construction of a 25,113 sq ft, single story wood framed building with a 17,321 sq ft partial basement. Consists of building shell thermal and moisture control systems and finishes, full underground shooting range, communication and alarm systems and all security electronics access control,
CCTV, surveillance and alarm systems.
Click on photo for more views of project. COMPLETED – February 2009
CCTV, surveillance and alarm systems.
Click on photo for more views of project. COMPLETED – February 2009
PIERCE COUNTY SKILLS CENTER
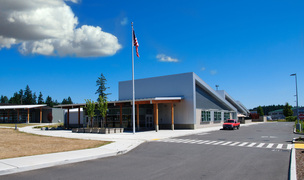
BETHEL SCHOOL DISTRICT – The first phase of the campus houses Computer Hardware and Software Programming, Veterinarian Assist Tech program, Allied Health Therapeutic Lab, a large shared lab, the Criminal Justice program and two general classrooms. The building area is 24,307 square feet. The classrooms are separated by the large interior corridor (spine) form. A student study center acts as the entry area of the building where it is adjacent to the bus drop off and allows students to wait for rides in inclement weather. This also allowed the design of the entry to reflect the campus entry with the glass and timber structure. Click on photo for more views of project.
COMPLETED – February 2011
COMPLETED – February 2011
PIERCE COUNTY TERMINAL BUILDING
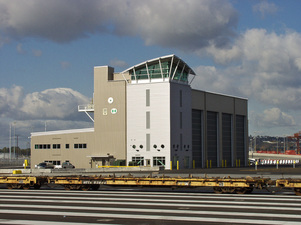
TACOMA, WASHINGTON - New construction of ten (10) structures that are part of the Pierce County Terminal. Structures consist of an administration building, marine building, generator repair shop, maintenance building and six smaller structures that support yard operations.
Click on photo for more views of project.
COMPLETED – 2005
Click on photo for more views of project.
COMPLETED – 2005
GOLD MOUNTAIN CLUBHOUSE
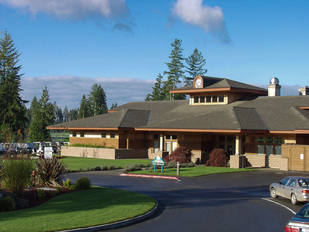
BREMERTON, WASHINGTON – The construction of a new golf course clubhouse which consists of administrative, retail sales and restaurant support facilities. Also included in the scope of work are a covered eating pavilion, uncovered viewing deck as well as miscellaneous furnishings; contiguous site work; fuel storage tank and supporting mechanical and electrical equipment and systems. Click on photo for more views of project.
COMPLETED – May 2001
COMPLETED – May 2001
PIERCE COLLEGE
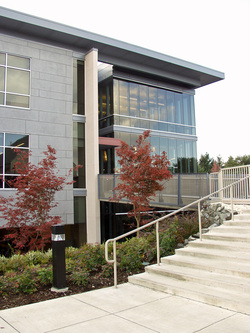
LAKEWOOD, WASHINGTON – Construction of a new three story, 28,000 sq ft steel framed building with a combination of dryvit & patriarch siding. The interior consists of high tech classrooms and a three-story open area. This structure is a magnificent addition to the Pierce College Campus at Fort Steilacoom.
Click on photo for more views of project.
COMPLETED – November 2002
Click on photo for more views of project.
COMPLETED – November 2002
GIG HARBOR CIVIC CENTER
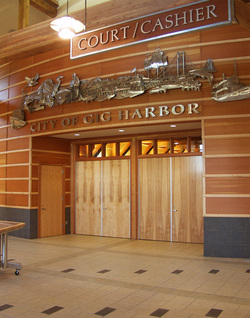
GIG HARBOR, WASHINGTON – This 33,490 sq ft, three interconnecting building, was constructed from the ground up. These buildings include a one story Police building, two story City Hall building and a one story Administrative building. This ten-acre site also includes new paved driveways and parking areas.
Click on photo for more views of project.
COMPLETED – November 2002
Click on photo for more views of project.
COMPLETED – November 2002
TIMBERLINE HIGH SCHOOL
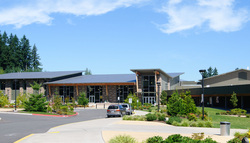
NORTH THURSTON PUBLIC SCHOOLS – Approximately 14,514 sq ft of structural steel new construction and 62,262 sq ft of modernization and related site development on an existing school campus. Click on photo for more views of project.
COMPLETED – July 2009
COMPLETED – July 2009
BOW LAKE ELEMENTARY SCHOOL
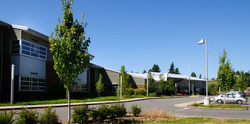
SEATAC, WASHINGTON – New construction of a 74,980 sq ft 2 story structural steel framed elementary school.
Click on photo for more views of project.
COMPLETED – December 2007
Click on photo for more views of project.
COMPLETED – December 2007
SUMNER SCHOOL ADMINISTRATION BUILDINGS
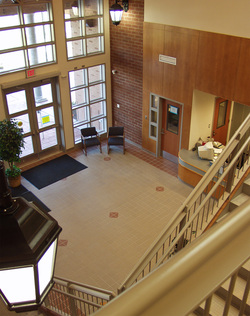
SUMNER, WASHINGTON – This 27,500 sq ft, two story building is new construction for the Sumner School District. The construction of this building consists of structural wood, steel and masonry with exterior finished in brick veneer and cedar bevel siding.
Click on photo for more views of project.
COMPLETED – June 2004
Click on photo for more views of project.
COMPLETED – June 2004
JEFFERSON ELEMENTARY SCHOOL
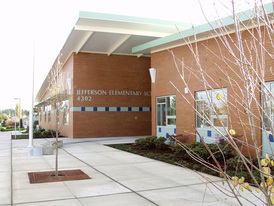
TACOMA, WASHINGTON – New construction of a 52,000 sq ft elementary school. This steel structure with a brick veneer exterior is a long awaited project of the Tacoma School District. The construction also includes a two story classroom wing with a structural block gym.
Click on photo for more views of project.
COMPLETED – September 2004
Click on photo for more views of project.
COMPLETED – September 2004
MORTON GENERAL HOSPITAL
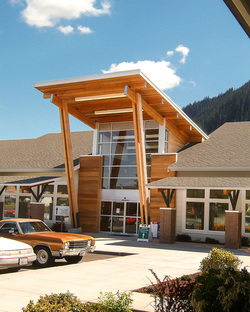
MORTON, WASHINGTON – Demo and replacement of existing hospital in two phases, all hospital activities were operable while construction was in progress. Approximately 26,000 sq ft State of the Art, one story wood framed building.
Click on photo for more views of project.
COMPLETED – November 2006
Click on photo for more views of project.
COMPLETED – November 2006
GRAY MIDDLE SCHOOL
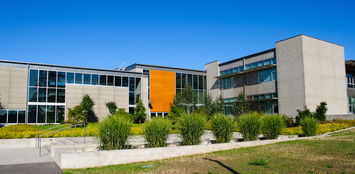
TACOMA, WASHINGTON – New construction of a 114,500 sq ft 2 story structural steel framed building.
Click on photo for more views of project.
COMPLETED – December 2008
Click on photo for more views of project.
COMPLETED – December 2008
CHAMBERS PRAIRIE ELEMENTARY
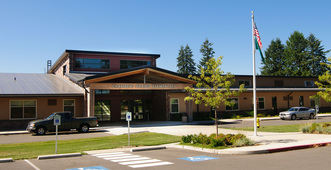
NORTH THURSTON PUBLIC SCHOOLS – New construction of two wood framed school buildings with approximately 25,535 sq ft and 30,624 sq ft connected by an open walkway covered with a steel framed canopy.
COMPLETION – August 2009
COMPLETION – August 2009
EVERGREEN TERMINAL
TACOMA, WASHINGTON – Construction of a two story wood frame building with a six-lane inspection area and structural steel canopy. Work also included six scale pits with a structural steel camera bridge.
COMPLETED – April 2001
TACOMA, WASHINGTON – Construction of a two story wood frame building with a six-lane inspection area and structural steel canopy. Work also included six scale pits with a structural steel camera bridge.
COMPLETED – April 2001
CASCADE BUILDING CORE RENOVATION
STATE OF WASHINGTON – Selective demolition to accommodate renovation including interior and exterior remodeling, civil, landscape, structural, mechanical and electrical work. New construction at Level 3 and 4, library expansion and new entrance, remodel of Level 2 for District Offices, Exit corridor renovations on Level 2, Plaza at north end of building on Level 3, remodeling of building core circulation areas and utility relocations.
COMPLETED – March 2011
STATE OF WASHINGTON – Selective demolition to accommodate renovation including interior and exterior remodeling, civil, landscape, structural, mechanical and electrical work. New construction at Level 3 and 4, library expansion and new entrance, remodel of Level 2 for District Offices, Exit corridor renovations on Level 2, Plaza at north end of building on Level 3, remodeling of building core circulation areas and utility relocations.
COMPLETED – March 2011
LARCHMONT ELEMENTARY SCHOOL
TACOMA, WASHINGTON – Remodel of a one-story elementary school. 13,000 sq ft wood framed building with brick veneer and architectural metal panels.
COMPLETED – September 2002
TACOMA, WASHINGTON – Remodel of a one-story elementary school. 13,000 sq ft wood framed building with brick veneer and architectural metal panels.
COMPLETED – September 2002
WINDMILL CENTER
EDGEWOOD, WASHINGTON – Construction of a new self-storage and office building on a three-acre site. This site consists of 162 self-storage units ranging in size from 5 x 10 to 12 x 40 and a two story 6,000 sq ft office building.
COMPLETED – March 2001
EDGEWOOD, WASHINGTON – Construction of a new self-storage and office building on a three-acre site. This site consists of 162 self-storage units ranging in size from 5 x 10 to 12 x 40 and a two story 6,000 sq ft office building.
COMPLETED – March 2001
HARBOR RIDGE MIDDLE SCHOOL
GIG HARBOR, WASHINGTON - New construction of a 22,800 sq ft middle school. Construction also consisted of selective demolition to accommodate the new middle school.
COMPLETED – August 2006
GIG HARBOR, WASHINGTON - New construction of a 22,800 sq ft middle school. Construction also consisted of selective demolition to accommodate the new middle school.
COMPLETED – August 2006
PINNACLE CAPITAL
FIFE, WASHINGTON - Construction of a 3,300 sq ft tenant improvement project. This building includes 1,500 sq ft of lobby space and men’s & women’s restrooms. This building is an extension of the Dancol Business Park which was previously constructed by Porter Brothers Construction.
COMPLETED – June 2002
FIFE, WASHINGTON - Construction of a 3,300 sq ft tenant improvement project. This building includes 1,500 sq ft of lobby space and men’s & women’s restrooms. This building is an extension of the Dancol Business Park which was previously constructed by Porter Brothers Construction.
COMPLETED – June 2002
DANCOL BUSINESS PARK
FIFE, WASHINGTON – Two buildings, associated on site and off site improvements, industrial building consists of a single story warehouse / manufacturing space and a two story office space. The warehouse space is concrete tilt-up construction with glass curtain walls at the office area, total of 41,000 Sq ft.
COMPLETED – February 2001
FIFE, WASHINGTON – Two buildings, associated on site and off site improvements, industrial building consists of a single story warehouse / manufacturing space and a two story office space. The warehouse space is concrete tilt-up construction with glass curtain walls at the office area, total of 41,000 Sq ft.
COMPLETED – February 2001
WASHINGTON MIDDLE SCHOOL
OLYMPIA, WASHINGTON - Renovation of a 24,000 sq ft existing school and new construction of a 75,000 sq ft new single story wood framed education building.
COMPLETED – August 2006
OLYMPIA, WASHINGTON - Renovation of a 24,000 sq ft existing school and new construction of a 75,000 sq ft new single story wood framed education building.
COMPLETED – August 2006
EVERGREEN ELEMENTARY SCHOOL
SHELTON, WASHINGTON – Construction of a new single story elementary school. This 53,686 sq ft building is made of wood frame with batt insulation in the walls. The building floor is reinforced concrete slab and split face CMU, brick veneer, and metal siding is used for the exterior finish.
COMPLETED – June 2004
SHELTON, WASHINGTON – Construction of a new single story elementary school. This 53,686 sq ft building is made of wood frame with batt insulation in the walls. The building floor is reinforced concrete slab and split face CMU, brick veneer, and metal siding is used for the exterior finish.
COMPLETED – June 2004
MAIN TERMINAL LIGHTING/ARCHITECTURAL IMPROVEMENTS
SEATTLE-TACOMA INTERNATIONAL AIRPORT – SEATAC, WASHINGTON – Installation of custom fabricated pedestal lighting fixtures, various electrical improvements and clear oak wall panels over painted furring throughout the entire distance of the ticketing terminal.
COMPLETED – January 2001
SEATTLE-TACOMA INTERNATIONAL AIRPORT – SEATAC, WASHINGTON – Installation of custom fabricated pedestal lighting fixtures, various electrical improvements and clear oak wall panels over painted furring throughout the entire distance of the ticketing terminal.
COMPLETED – January 2001
CONCOURSE B, C & D NEW TERRAZZO FLOORING IMPROVEMENT
SEATTLE-TACOMA INTERNATIONAL AIRPORT – SEATAC, WASHINGTON – Demolition of existing Terrazzo Flooring and installation of new Terrazzo Flooring in Concourse B,C & D. Work also included installation of Custom Fabricated Luminescent Wall Panels Systems in Concourse B.
COMPLETED – November 2000
SEATTLE-TACOMA INTERNATIONAL AIRPORT – SEATAC, WASHINGTON – Demolition of existing Terrazzo Flooring and installation of new Terrazzo Flooring in Concourse B,C & D. Work also included installation of Custom Fabricated Luminescent Wall Panels Systems in Concourse B.
COMPLETED – November 2000
FWPS SUPPORT SERVICES CENTER
FEDERAL WAY SCHOOL DISTRICT – New construction of a multi-story building containing approximately 60,000 sf consisting of 3 primary components, a garage for the maintenance for school buses, a depot for the storage of materials on one level and for workshop spaces on second level and a two story office space providing administrative support for the garage and depot. Site improvements include utilities, parking, landscape amenities and two small structures for storage of equipment and materials. Also, new construction of ROW and alteration of the existing Park Access Road with construction of new intersection.
COMPLETED – June 2012
FEDERAL WAY SCHOOL DISTRICT – New construction of a multi-story building containing approximately 60,000 sf consisting of 3 primary components, a garage for the maintenance for school buses, a depot for the storage of materials on one level and for workshop spaces on second level and a two story office space providing administrative support for the garage and depot. Site improvements include utilities, parking, landscape amenities and two small structures for storage of equipment and materials. Also, new construction of ROW and alteration of the existing Park Access Road with construction of new intersection.
COMPLETED – June 2012
PROJECTS IN PROGRESS:
RAISBECK AVIATION HIGH SCHOOL – HIGHLINE SCHOOL DISTRICT – Construction of a new, 86,000 sq ft, 3-story concept high school conceptualizing an aviation career path for local students. It is the nation’s pioneer aviation high school. The north side of the high school aesthetically appears to reflect the profile of an airplane wing. The high school is adjacent to the Museum of Flight and Boeing Air Field.
ESTIMATED COMPLETION DATE – September 2013
MEADOW CREST EARLY LEARNING CENTER – RENTON SCHOOL DISTRICT - Construction of a new 71,000 sq ft, early learning center including offsite improvements, hazmat, and demolition of an existing school.
ESTIMATED COMPLETION DATE – October 2013
RAISBECK AVIATION HIGH SCHOOL – HIGHLINE SCHOOL DISTRICT – Construction of a new, 86,000 sq ft, 3-story concept high school conceptualizing an aviation career path for local students. It is the nation’s pioneer aviation high school. The north side of the high school aesthetically appears to reflect the profile of an airplane wing. The high school is adjacent to the Museum of Flight and Boeing Air Field.
ESTIMATED COMPLETION DATE – September 2013
MEADOW CREST EARLY LEARNING CENTER – RENTON SCHOOL DISTRICT - Construction of a new 71,000 sq ft, early learning center including offsite improvements, hazmat, and demolition of an existing school.
ESTIMATED COMPLETION DATE – October 2013
